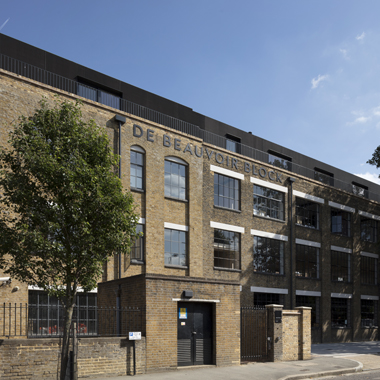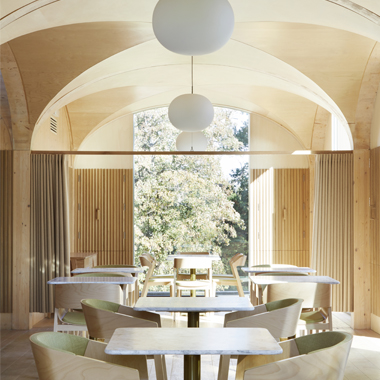TOSP Genome Campus is an impressive 3-storey research facility in Hinxton, boasting an open-plan work facility and exposed timber structure throughout the project. The mass timber structure is a part of the Phase 2 + 3 Genome Campus extension of the TOSP – Translational Office Space Project. The ground floor was constructed in concrete and the remaining 2 storeys utalised CLT and Glulam, where large canopy forms of a diagrid of glulams that overhang the building and are supported on 2 or 3 storey high steel columns.









